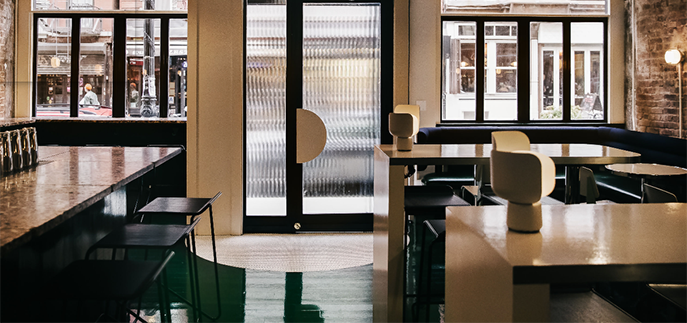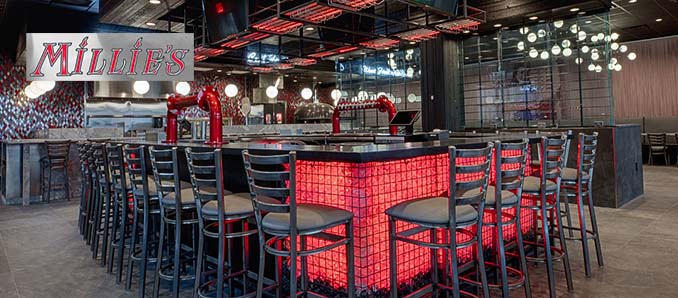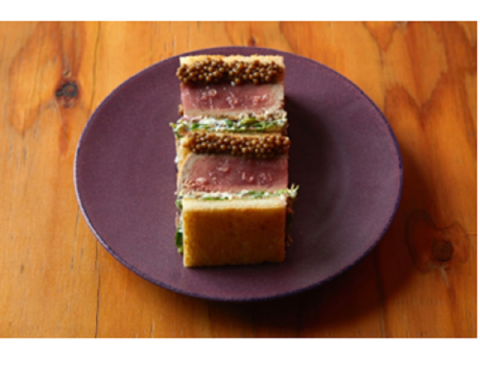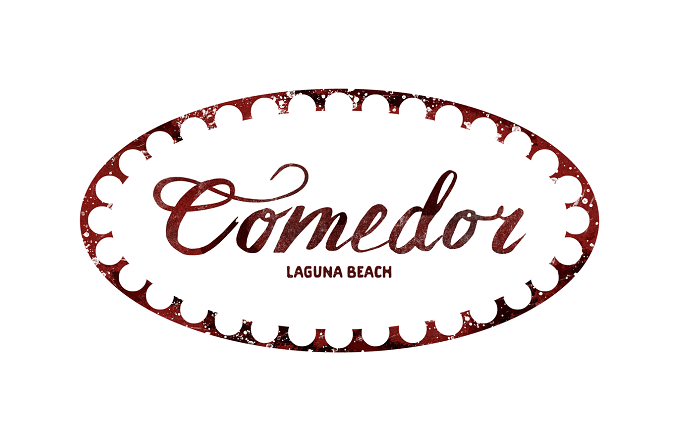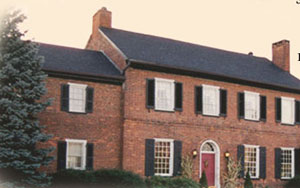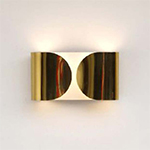 Lisa Galano Design Consultancy LGDC is an interior design and consulting firm based in New York City that just recently completed the design for Devon, a new restaurant by Oliver Zabar — grandson of the man who opened the iconic Jewish grocery store Zabar’s. Located in the Lower East Side (at 252 Broome Street between Orchard and Ludlow Street), Devon is a 65-seat eatery that is intimate and comfortable, yet stimulating in its details. The interiors are inspired by the geometry of early Modernism furniture and creatives from that era, specifically architect, designer, and metal worker Jean Prouvé.
Lisa Galano Design Consultancy LGDC is an interior design and consulting firm based in New York City that just recently completed the design for Devon, a new restaurant by Oliver Zabar — grandson of the man who opened the iconic Jewish grocery store Zabar’s. Located in the Lower East Side (at 252 Broome Street between Orchard and Ludlow Street), Devon is a 65-seat eatery that is intimate and comfortable, yet stimulating in its details. The interiors are inspired by the geometry of early Modernism furniture and creatives from that era, specifically architect, designer, and metal worker Jean Prouvé.LGDC intentionally pulled away from the elevated grit aesthetic of neighboring LES restaurants, which flaunt elements like shiplap and single socket lamp cords. Devon’s palette is instead indicative of the 1920s with its rich green flooring, black and navy barstools, high-gloss cream ceilings and walls, and an abundance of shiny silver metals. In place of commonly used unlacquered brass, LDGC leaned into the classic usage of polished stainless steel and chrome to further carry out the design scheme.
DEVON DESIGN STATEMENT
Devon is a new 65-seat eatery located in New York City’s Lower East Side neighborhood from Oliver Zabar, son of restaurateur and gourmet-market operator Eli Zabar. Lisa Galano Design Consultancy (LGDC) was tapped to design the new space and set out to create a dining destination that was intimate and comfortable, yet stimulating in its details. The interiors are inspired by the geometry of early Modernism furniture and creatives from that era, specifically architect, designer, and metal worker Jean Prouvé.
Devon is a new 65-seat eatery located in New York City’s Lower East Side neighborhood from Oliver Zabar, son of restaurateur and gourmet-market operator Eli Zabar. Lisa Galano Design Consultancy (LGDC) was tapped to design the new space and set out to create a dining destination that was intimate and comfortable, yet stimulating in its details. The interiors are inspired by the geometry of early Modernism furniture and creatives from that era, specifically architect, designer, and metal worker Jean Prouvé.
Formerly, the 1,100 sq.ft. space located at 252 Broome Street housed a Thai-fusion restaurant, which flaunted cotton candy pink on its 1920s brick walls. To begin the transformation, LGDC stripped the paint to honor the original brickwork. The existing two-inch wide wooden floor planks with mosaic tile — discovered from the restaurant’s past life as two sushi bars — were replaced with hardwood flooring set parallel to Devon’s entrance. The hardwood, which also runs up the face of the bar, creates a sense of fluidity, further highlighted by rich, green lacquer to bring a subtle yet warming base color to the space. Deep pink terrazzo slabs that Eli Zabar stored for years in his warehouse were used to create the bar top and cream enamel table tops with a polished steel trim were produced by a classic French bistro table maker outside of Paris.
LGDC intentionally pulled away from the elevated grit aesthetic of neighboring LES restaurants, which flaunt elements like shiplap and single socket lamp cords. Devon’s palette is instead indicative of the 1920s with its rich green flooring, black and navy barstools, high-gloss cream ceilings and walls, and an abundance of shiny silver metals. In place of commonly used unlacquered brass, LDGC leaned into the classic usage of polished stainless steel and chrome to further carry out the design scheme. The exterior vestibule sports a single vintage chrome sconce sourced from a small shop in Orleans, France.
Slatted walls blur visual sightlines to create privacy for back-of-house runners and restroom queues. The single upper bathroom is a place of discovery with hexagon-shaped tiling with matching thick black grout, a pair of sconces found at a flea market by Oliver Zabar, and a collage of three Gucci wallpapers allowing for deep pink of the bar top’s terrazzo to make another cameo. One flight down is the communal bathroom featuring mezzaluna door pulls, glossy green tile installed with a contrasting grout at a 45-degree angle, and portholes filled with clear ribbed glass on the stall doors. Another porthole on the main level peeks into the kitchen creating an illusion of the culinary action beyond, a key focal point and initial design element of LGDC’s interior design of the space.



